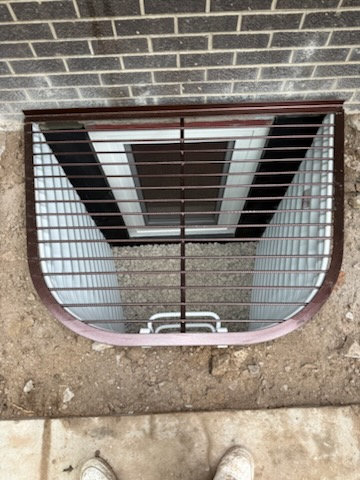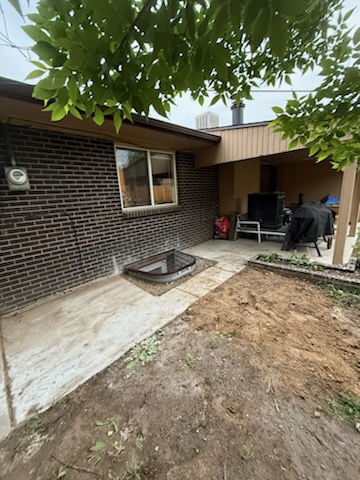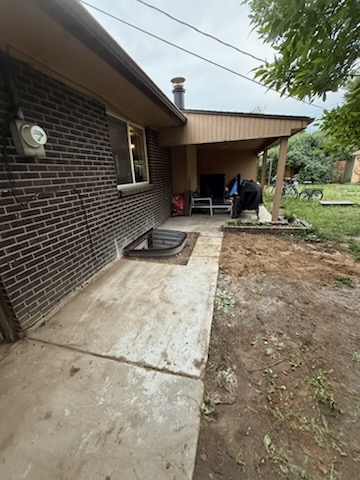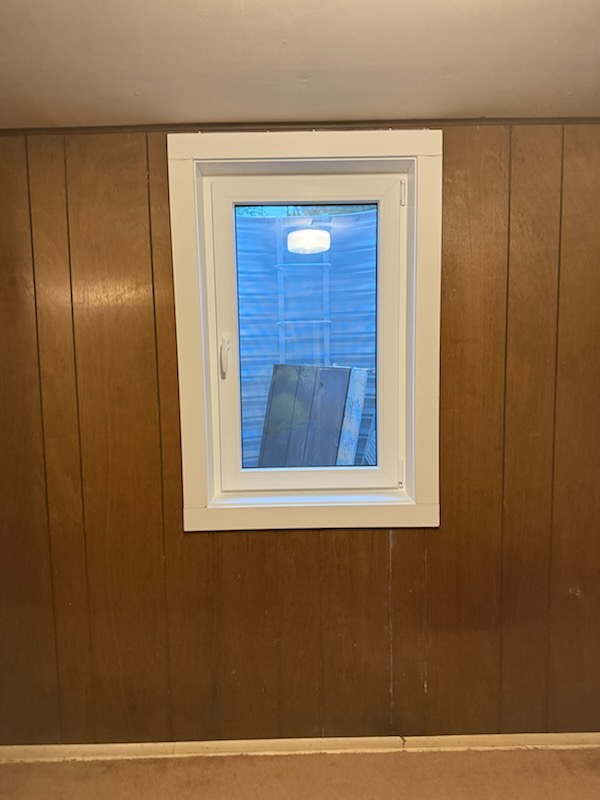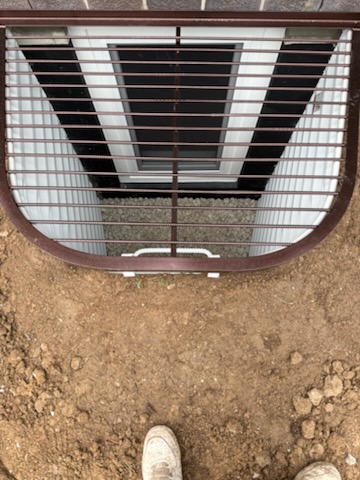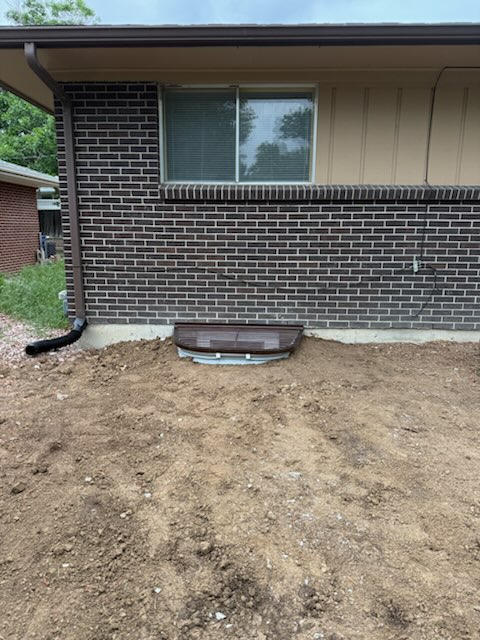Available Monday-Friday 8am-4pm MST
Egress Window Installation in Aurora, Colorado
In a charming brick home nestled in Aurora, Colorado, Denver Egress Window recently completed a professional egress window installation, enhancing both the safety and aesthetic appeal of the property. The project, executed with precision by the experienced team at Denver Egress Window, transformed the basement into a brighter, safer, and more functional space.
The installation features a code-compliant egress window, designed to meet Colorado’s stringent building regulations, ensuring a safe emergency exit for the homeowners. The window, likely one of Denver Egress Window’s signature offerings such as a casement, slider, or German-engineered Tilt & Turn model, provides ample natural light and ventilation, making the basement feel more inviting and livable. With a minimum opening of 5.7 square feet, a height of at least 24 inches, and a width of at least 20 inches, the window adheres to the International Residential Code (IRC) standards followed in Colorado, with a sill height no higher than 44 inches from the floor for easy access.
Complementing the window is a custom window well, constructed to blend seamlessly with the home’s elegant brick exterior. The well, likely crafted from durable materials such as brick or metal, adds a classic and robust aesthetic to the property while ensuring functionality. A sturdy metal grate covers the window well, professionally installed to prevent debris accumulation and enhance safety by protecting against accidental falls. This grate is designed for easy removal in emergencies, allowing unobstructed escape as required by local codes.
The window well also includes a permanently affixed ladder, a critical feature for wells deeper than 44 inches, as mandated by Colorado egress regulations. The ladder, with rungs at least 12 inches wide, projecting at least 3 inches from the wall, and spaced no more than 18 inches apart vertically, ensures safe and efficient egress. The ladder’s design does not impede the window’s operation, maintaining full functionality for emergency exits.
Denver Egress Window’s meticulous attention to detail ensured that the installation process was smooth and compliant with local building codes, including obtaining necessary permits and third-party engineering approvals. The project not only elevates the home’s safety but also increases its market value by transforming the basement into a code-compliant living space, perfect for a bedroom, office, or family room. The combination of the egress window, brick-matched window well, metal grate, and ladder creates a harmonious balance of safety, durability, and aesthetic appeal, making this Aurora home a standout example of Denver Egress Window’s expertise.
