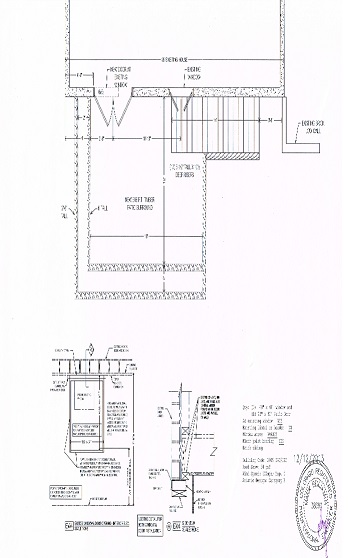Available Monday-Friday 8am-4pm MST
Denver Structural Engineering
Are you looking for a structural engineer to help with the design of a new home or addition in Denver, Colorado? Are you considering renovating/remodeling your current home to be your dream home? From renovations to new buildings, Denver Egress Window has the experience needed to provide construction documentation for a wide variety of residential projects.
 Most local jurisdictions require a licensed engineer to analyze the building and provide construction documents prior to issuing a permit. Denver Egress Window can help by working directly as partners with architects, builders, and homeowners to find the best solution for your project needs and working with the local jurisdictions to obtain favorable results.
Most local jurisdictions require a licensed engineer to analyze the building and provide construction documents prior to issuing a permit. Denver Egress Window can help by working directly as partners with architects, builders, and homeowners to find the best solution for your project needs and working with the local jurisdictions to obtain favorable results.
Denver Egress Window can provide analysis and
design for these types of residential projects and more:
- Additions
- Interior renovations/remodels
- New single and multifamily construction ( Structural Insulated Panel’s (SIP’s), light framed wood, and cold-formed steel construction)
- New auxiliary building construction (Detached garages, pool houses, barns, workshops, etc.)
- Retaining walls (Block and cast in place concrete)
- Decks and patio cover
- New roofing materials
- Review of roof framing for solar Photovoltaic systems
Denver Egress Window has over 10 years of experience with residential structures and roof framing systems. We have worked successfully with local jurisdictions across the Front Range, throughout Colorado, and the nation. We are licensed in 10 states and have the ability to quickly acquire additional licensing where needed. We understand the importance of communication with our clients and strive to exceed expectations.







